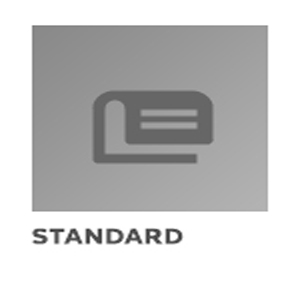- -56%


standard by ASTM International, 08/15/2019
1.1This guide describes design, specification, selection, installation, and inspection of new building wall systems, exterior deck and stair components, doors, windows, penetrations and sealant joints of wood and metal frame buildings, typically four stories or less, to minimize water intrusion.
1.2This guide does not address prevention of damage caused by water originating from the use of wet building materials or from indoor or outdoor humidity. Water from these sources can be important, and the potential for damage caused by water from these sources must not be overlooked in building design or construction.
1.3This guide does not address roofing systems, except when the surface of a deck also serves as a roof and at locations where roof systems interface with building walls.
1.4This guide does not address any type of barrier wall system.
1.5This guide does not address any exterior insulation and finish system (EIFS).
1.6This guide does not address foundation conditions where the bottom of a slab on grade or the grade of a crawl space is at or below the water table or subject to hydrostatic pressure.
1.7This guide is intended to supplement and not duplicate building code requirements.
1.8Maintenance, although important, is not covered in detail.
1.9Application of finishes, such as paint and sealers, may be important in the performance of some types of cladding; however, this is not covered in detail.
1.10This guide applies only to constructions with sheathing, which facilitates installation of the weather-resistive barrier and associated flashings in a common plane.
1.11The values stated in SI units are to be regarded as standard. The values given in parentheses after SI units are provided for information only and are not considered standard.
1.12This standard may involve hazardous materials, operations, and equipment. This standard does not purport to address all of the safety concerns, if any, associated with its use. It is the responsibility of the user of this standard to establish appropriate safety, health, and environmental practices and determine the applicability of regulatory requirements prior to use.
1.13Organization of Document:
| Section | |
| Scope | 1 |
| Referenced Documents | 2 |
| Terminology | 3 |
| Summary of Guide | 4 |
| Significance and Use | 5 |
| General Design Principles | 6 |
| Design Practices | 7 |
| General Guidelines | 8 |
| Drainage Walls | 9 |
| Drainage Walls-General | 9.1 |
| Drainage Wall Cladding-Portland Cement Plaster (Stucco) | 9.2 |
| Drainage Wall Cladding-Wood and Wood-Derived Products | 9.3 |
| Drainage Wall Cladding-Vinyl Siding | 9.4 |
| Drainage Wall Cladding-Fiber-Cement Siding | 9.5 |
| Cavity Drainage Walls | 10 |
| Cavity Drainage Walls-General | 10.1 |
| Cavity Drainage Wall Cladding-Masonry | 10.2 |
| Wood Framed Decks and Stairs with Exposed Framing | 11 |
| Plaza Decks or Stairs with Enclosed Framing and a | 12 |
| Plaza Decks or Stairs with Enclosed Framing and a | 13 |
| Windows, Doors, and Similar Wall Penetrations | 14 |
| Special Wall Configuration | 15 |
| Exterior Sealant Joints | 16 |
| Keywords | 17 |
| Appendix-Additional Resources | Appendix X1 |
| Appendix-General Notes for Cement Plaster (Stucco) Details | Appendix X2 |
1.14This international standard was developed in accordance with internationally recognized principles on standardization established in the Decision on Principles for the Development of International Standards, Guides and Recommendations issued by the World Trade Organization Technical Barriers to Trade (TBT) Committee.